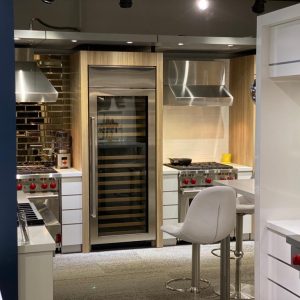Architect: Perkins + Will Architects
Description:
This large TI for a leading international tech company encompassed 143,332 square feet of space across two floors. This project was completed in January 2016 under budget and on time, with a very aggressive fast-track schedule that required the site to run 24/6 across three shifts. In general terms, the scope included acoustic treated offices, open plan offices, a large complex data room, a number of specialized meeting rooms, product development rooms, a large cafeteria, a very large open gathering place with a partition wall system, as well as demanding electrical and mechanical specifications, and an interconnecting staircase between the two levels.
 PROJECT
PROJECT